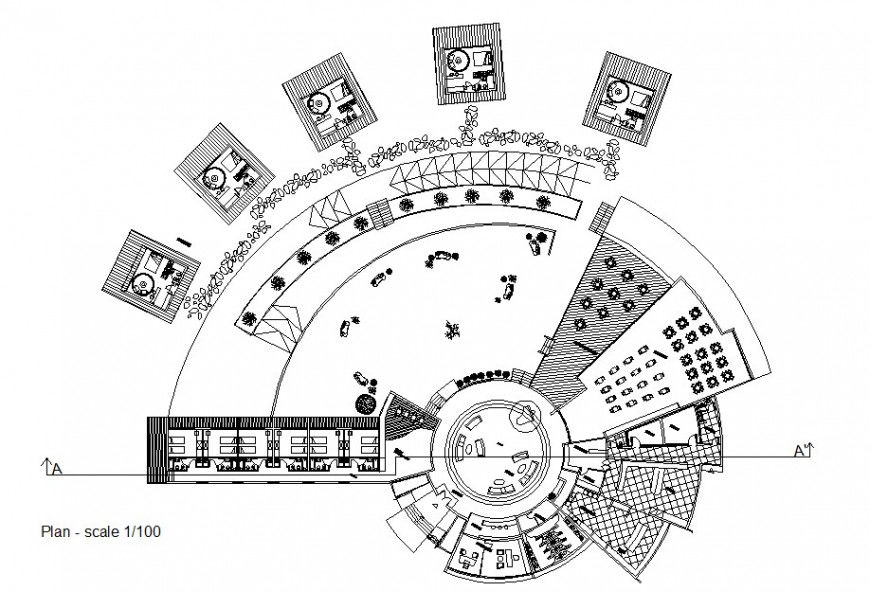Hotel floor plan in auto cad software
Description
Hotel floor plan in auto cad software plan include area distribution and wall entry way garden dining area room washing area and hall meeting room circulation area and different customer room with bed in plan of auto cad.
Uploaded by:
Eiz
Luna
